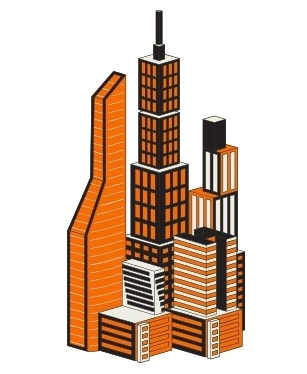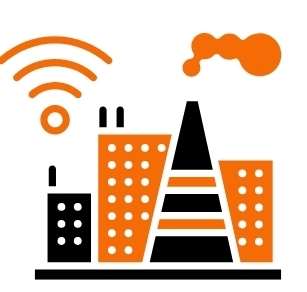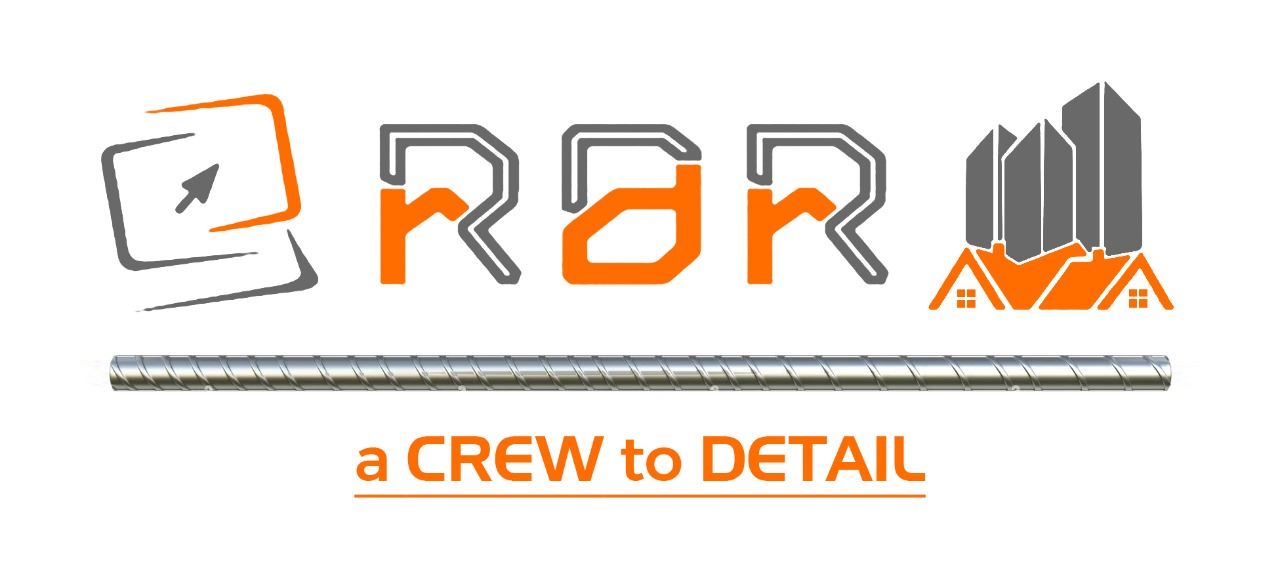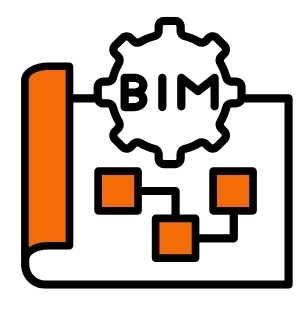BIM Services
RDR – BIM 360
BIM Modeling Services
At RDR, we specialize in delivering outstanding BIM Design Services tailored to the unique requirements of residential, commercial, and industrial projects. Our comprehensive BIM offerings include a wide range of services such as 3D modeling, clash detection, and detailed construction documentation.
With our advanced Building Information Modeling (BIM) technology, we create precise digital representations that facilitate effective communication of your design vision to your team, stakeholders, and regulatory authorities. Our meticulously crafted BIM models are designed to streamline the approval process, ensuring that your projects progress smoothly and with exceptional accuracy.
By leveraging BIM, we enhance collaboration among architects, engineers, and contractors, allowing for early identification of potential issues and reducing costly modifications during construction. This results in improved project outcomes and a more efficient design process, ultimately helping you achieve your goals with confidence.
Software We Use for Rebar Detailing

International Standards We Follow

As a BIM Modeling designer
RDR provides exceptional BIM Design Services and detailed shop drawings tailored for residential, commercial, and industrial projects. Our skilled architectural design engineers use advanced modeling and drafting tools to deliver flawless, industry-compliant drawings within your budget and timeline. From conceptual ideas to detailed visions, we transform them into actionable BIM models and drafts adhering to industry standards. We also specialize in clash detection. Our team is committed to producing error-free, easy-to-interpret, and technically sound designs at competitive rates, ensuring your project’s success through precise and collaborative BIM solutions.
Our exceptional segments in BIM Modeling services

Building Information Modeling (BIM) is a collaborative process that unites architects, engineers, developers, contractors, manufacturers, and construction professionals. It enhances the planning, design, and construction of structures through a shared 3D model, ensuring effective communication and coordination among all stakeholders involved in the project.
- Shop Drawings
- Quantity Take offs
- Off-Site BIM Team
- 4D BIM Service
- BIM Modelling
- BIM Coordination
- BIM for infrastructure

Our Structural BIM Services offer Revit structural modeling and coordination, enhancing structural documentation for faster fabrication and construction. We improve accuracy and efficiency throughout your project lifecycle, streamlining processes from design to completion with detailed, coordinated BIM models.
- Structural BIM
- Precast Detailing
- Rebar Detailing
- 3D Modelling
- 2D Drafting
- Steel Detailing
- Shop Drawings
- Construction Docs

Aesthetic Designs offers a comprehensive range of architectural BIM services, enabling clients to visualize their projects effectively before construction begins. As your one-stop solution for all architectural BIM modeling needs, we ensure clarity and precision throughout the design process, enhancing project outcomes and client satisfaction.
- Architectural BIM
- Cloud to BIM
- Presentation Model
- Revit BIM Services
- Construction Docs
- 3D Modelling
- BIM for Prefabrication
- Drafting Services
- Utility Modelling

BIM empowers facade contractors to efficiently plan, design, construct, and manage building projects. Offering enhanced project visualization and increased productivity, BIM services provide significant advantages for facade construction, streamlining workflows and improving overall project outcomes. It’s a game-changer for efficiency!
- Facade Detailing
- Spider Glazing
- Skylight Detailing
- Curtain Wall Detailing
- ACP Detailing
- Shop Front Drawing
- Profile Systems

Our MEP BIM services focus on generating highly detailed 3D models with clash coordination, integrating data richness for diverse building components. These encompass mechanical elements like HVAC (heating, ventilation, and cooling), electrical systems, plumbing, and fire protection layouts.
- MEP BIM Services
- 3D Modelling
- As-Built Drafting
- MEP Coordination
- MEP Shop Drawing
- Electrical Drawings
- MEP Drafting
- Mechanical Room
- Mechanical CAD
Our Services
Specialization in Steel Detailing

4D BIM
Enhances planning, collaboration, issue detection, and project communication

Architect BIM
Ultimately leading to cost savings and faster project delivery ensure compliance free

BIM IOT
Seamlessly incorporates live data from IoT devices into BIM models




