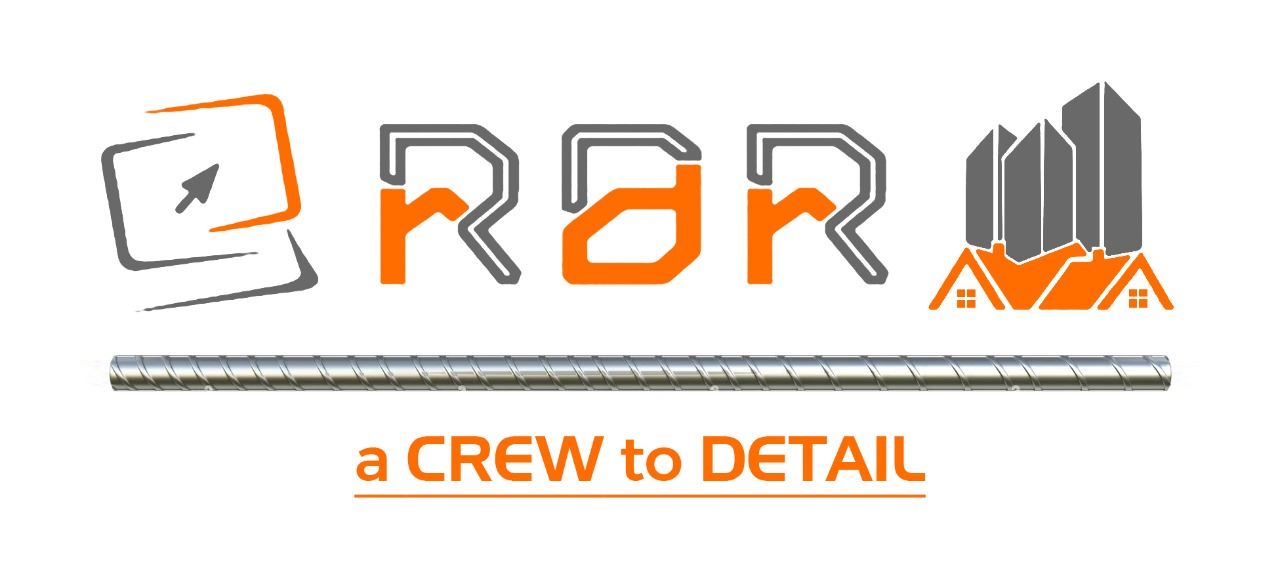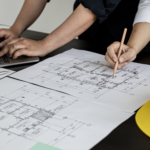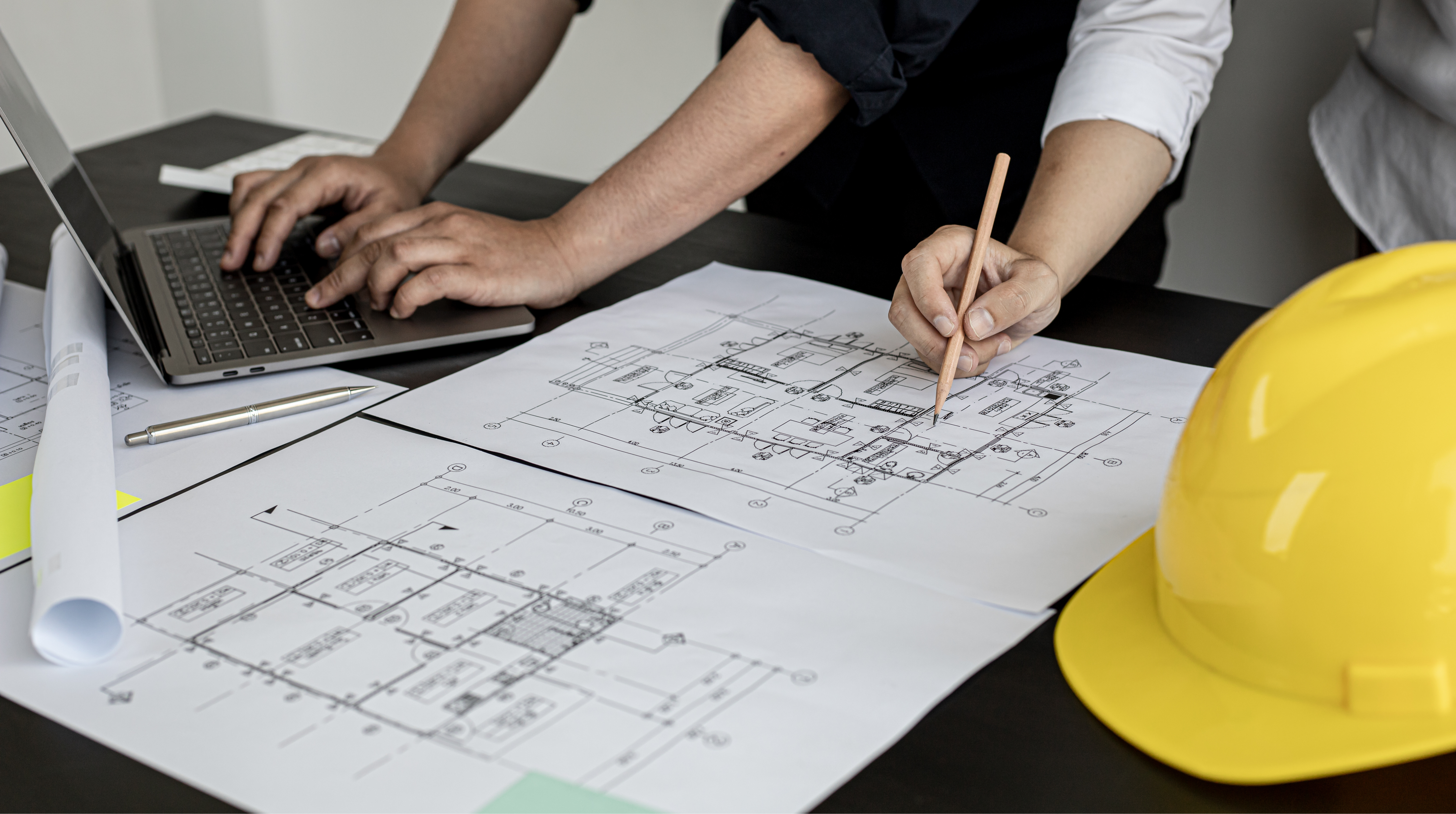In the dynamic world of construction, architectural design is evolving rapidly, thanks to cutting-edge technology like Computer-Aided Design (CAD). As we step into a new era of innovative construction, it’s crucial to stay updated with the latest trends in architectural CAD design. In this blog post, we delve into the most recent advancements that are reshaping the way we conceptualize, plan, and build construction projects.
The Role of CAD in Architectural Design: Computer-Aided Design (CAD) has revolutionized the architecture and construction industries by providing architects, engineers, and designers with powerful tools to create precise and intricate designs. CAD software allows for detailed visualization, accurate measurements, and efficient communication between stakeholders, leading to better project outcomes.
BIM: Building Information Modeling: Building Information Modeling (BIM) is one of the most influential trends in modern architectural CAD design. Unlike traditional 2D CAD drawings, BIM encompasses a 3D digital representation of a building’s physical and functional characteristics. This technology allows architects and engineers to collaborate seamlessly throughout the design process, resulting in reduced errors and improved project management.
Generative Design: Generative design takes CAD to a whole new level. By utilizing algorithms and AI, architects can input design parameters and constraints, and the software generates a range of design possibilities. This approach encourages creativity and innovation, producing designs that might have been overlooked using traditional methods. Generative design enhances efficiency by automating the design exploration process.
Parametric Design: Parametric design involves creating a model with parameters and relationships that define its properties and behaviors. Any change to these parameters leads to an automatic adjustment of the entire design. This approach fosters flexibility and adaptability throughout the design process, enabling architects to experiment with various design options swiftly.
Sustainable Design Integration: With a growing emphasis on sustainable construction, architectural CAD design has integrated features that help optimize a building’s energy efficiency and environmental impact. CAD software now allows architects to simulate and analyze energy performance, daylighting, and thermal comfort, ensuring that designs align with green building standards.
Virtual Reality (VR) and Augmented Reality (AR): Virtual Reality (VR) and Augmented Reality (AR) technologies are enhancing the way architects and clients interact with designs. VR enables users to experience a 3D representation of a building, walking through spaces before construction even begins. AR overlays digital models onto the real world, helping architects visualize designs in context. These technologies facilitate better decision-making and communication among stakeholders.
The world of architectural CAD design is evolving rapidly, offering architects and designers a plethora of tools to create innovative, sustainable, and efficient building designs. With trends like BIM, generative design, parametric design, and immersive technologies, such as VR and AR, the construction industry is experiencing a paradigm shift. As we embrace these advancements, projects are becoming more streamlined, cost-effective, and environmentally friendly, shaping the future of construction architecture.
Stay tuned to ReddotRebar as we continue to explore and unravel the exciting journey of architectural CAD design in the realm of construction buildings. The future holds boundless possibilities, and it’s our mission to keep you informed and inspired.










