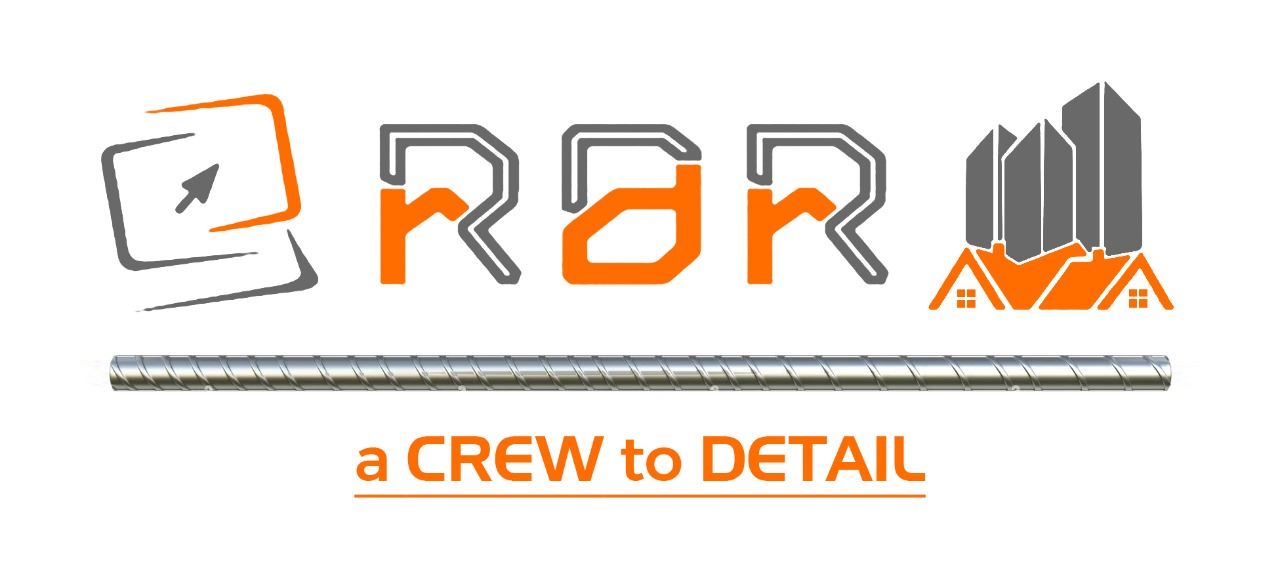BIM Services
Transform your construction projects with precision and efficiency!
Introducing our BIM MEP Design Services, where cutting-edge technology meets expert Workmanship. Our team specializes in Level of Development (LOD) BIM and Level of Detail (LOD) Architecture Services tailored to every phase of structural development—from concept through completion.
BIM LOD

Building Information Modelling (BIM) is recognized worldwide as a leading provider of our services. With over a decade of experience in delivering high-quality architectural BIM models, we specialize in a comprehensive range of BIM and CAD design services, all offered at high level quality at competitive prices.
Our dedicated team comprises skilled engineers, BIM modelers, and CAD drafters who excel in providing 3D, 4D,5D BIM services that adhere to AIA standards.
Our models encompass details from Level of Development (LOD) 100 to LOD 500, empowering contractors and builders to make well-informed decisions. By leveraging BIM for architectural designs, clients can accurately estimate costs and materials while effectively managing schedules and logistics.
Software
At our Architectural Design Company, we seamlessly blend technical expertise with cutting-edge software tools to provide outstanding Architectural BIM Services. Our unwavering commitment to timely service fosters close collaboration with contractors, builders, and RDRineers, allowing us to create innovative and functional architectural design drawings that are specifically tailored to meet their unique needs.
By leveraging Building Information Modeling (BIM), we enhance coordination across multiple disciplines, ensuring that all project stakeholders can interact more smoothly and effectively.
This collaborative approach not only streamlines the design process but also minimizes errors and rework, ultimately leading to successful project outcomes.
Our goal is to deliver designs that not only meet aesthetic and functional requirements but also adhere to budget and timeline constraints, ensuring client satisfaction at every stage of the project. Trust us to bring your vision to life with precision and creativity while maintaining a strong focus on collaboration and efficiency.
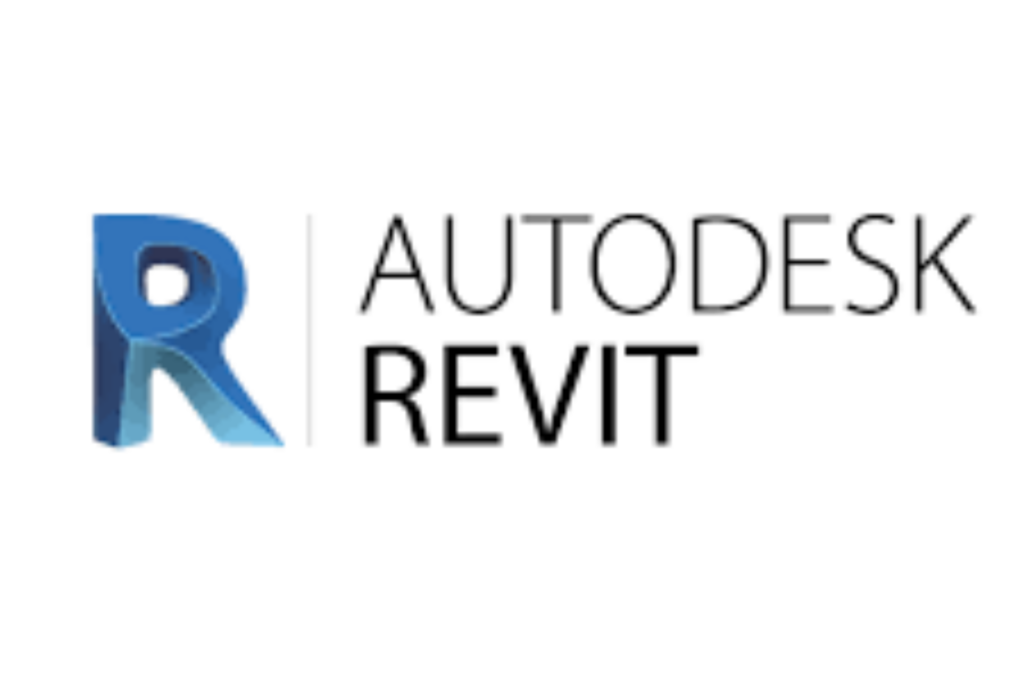
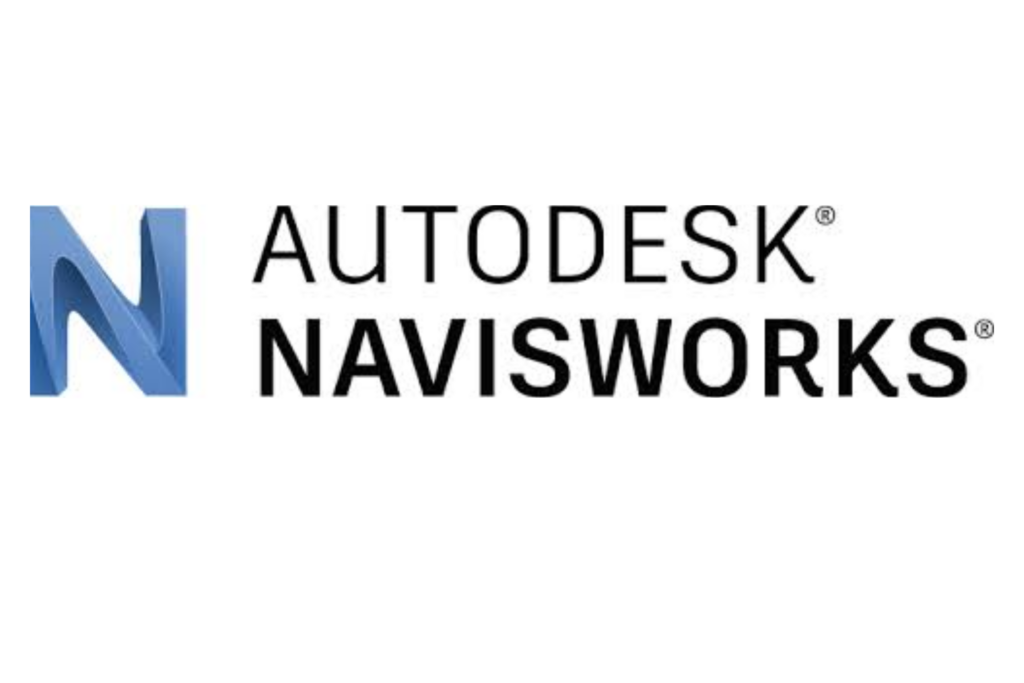
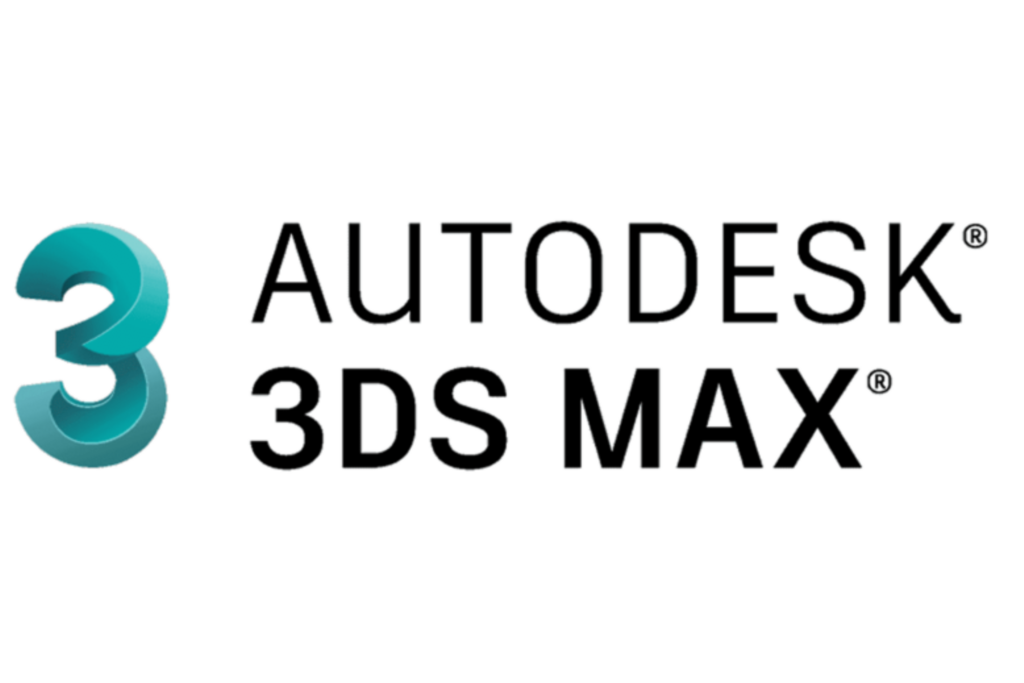
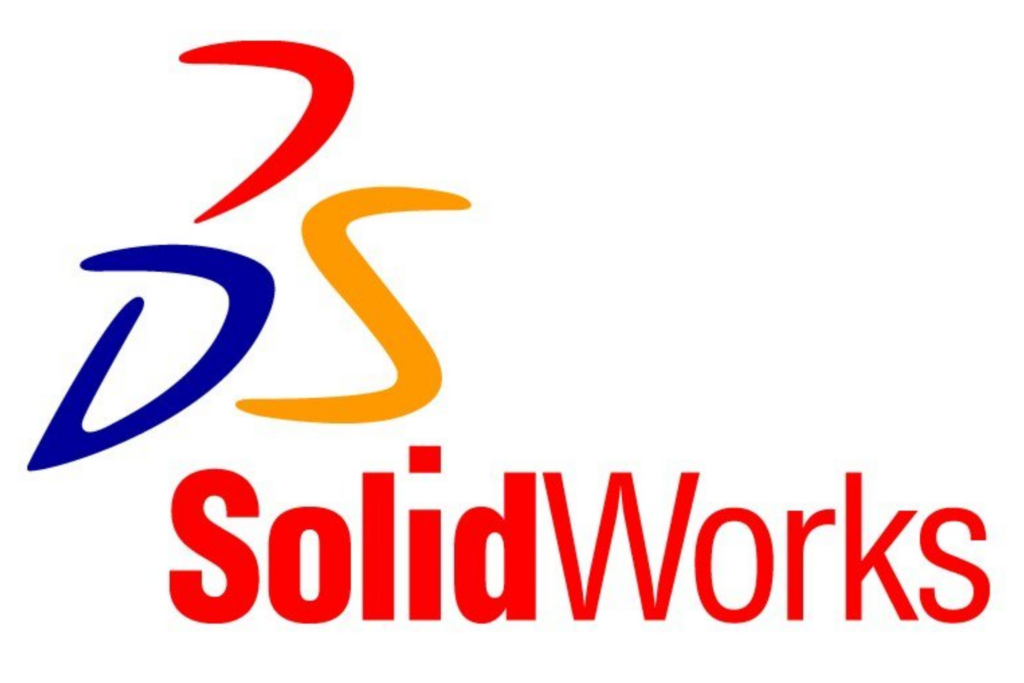
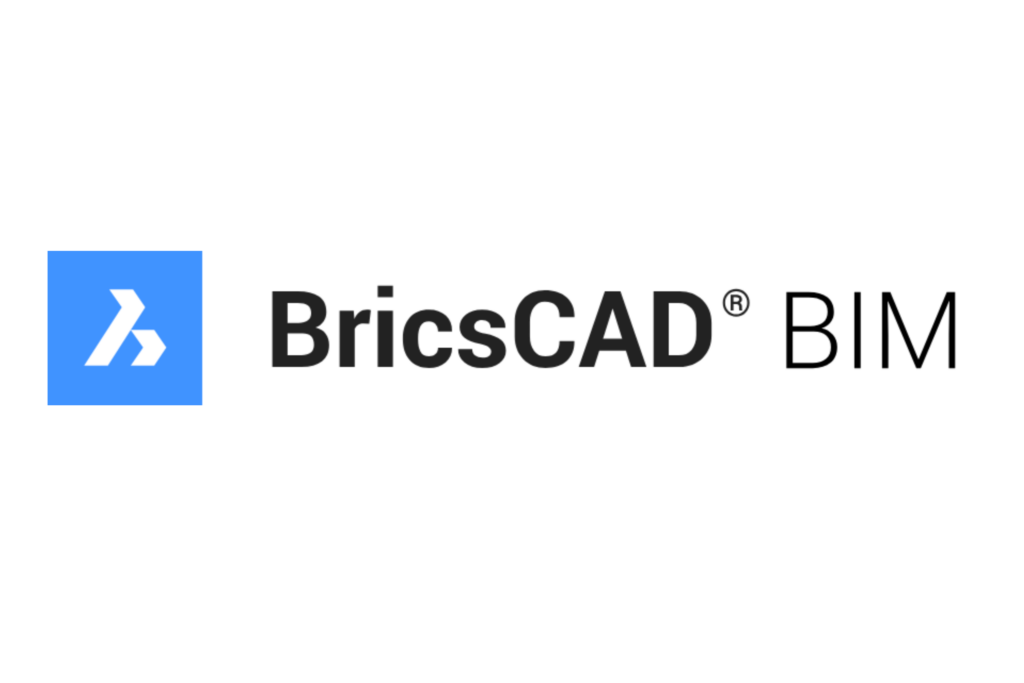
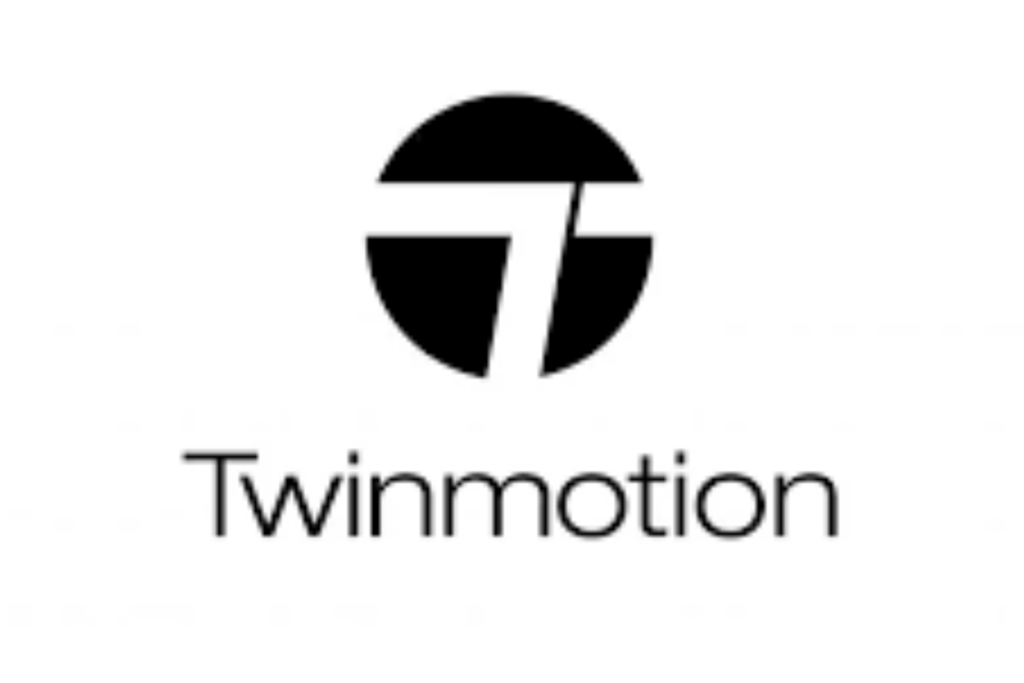
01
BIM Services
Scan to BIM Services
PDF to BIM Services
CAD to BIM Services
MEP Engineering
MEP Outsourcing Services
MEP to BIM Services
Revit MEP BIM Services
HVAC Duct Fabrication Drawing
02
MEP BIM Services
MEP Modeling Services
Mechanical Modeling Services
Electrical Modeling Services
Plumbing Modeling Services
Fire Protection Modeling Services
BIM Engineering Service
BIM Outsourcing Services
BIM Consulting
BIM Modelling
BIM Prefabrication Fabrication
BIM Shop Drawing
BIM Coordination
BIM Clash Detection
Scan to BIM
Revit Family Creation
Level of Development
Mass Timber Buildings
03
Structural BIM Services
Structural Modeling Services
Rebar Detailing Services
Precast Detailing Services
Revit Family Outsourcing Services
BIM Object Creation Services
BIM Content Creation Services
Revit Family Creation Services
04
Shop Drawing
Shop Drawing Services
Wood Framing Shop Drawing
HVAC Duct Shop Drawings
Pre-Engineered Buildings
Sheet Metal Design
Millwork Shop Drawings
Plumbing Shop Drawings
05
Architectural BIM Services
Architectural Modeling Services
Architectural Drafting Services
Architectural 3D Rendering Services
06
BIM Coordination Services
MEP Coordination Services
Clash Detection Services
Mechanical Coordination Services
Electrical Coordination Services
Plumbing Coordination Services
Our BIM Projects
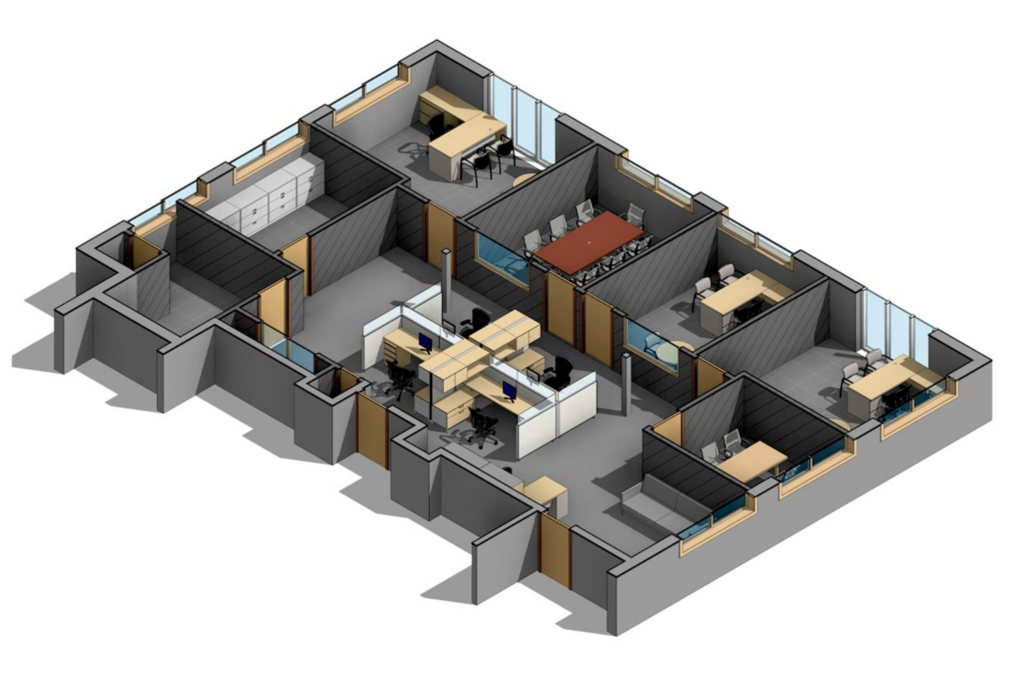
Architectural Modeling For Office Space Renovation Project
3D BIM Modeling – Architectural
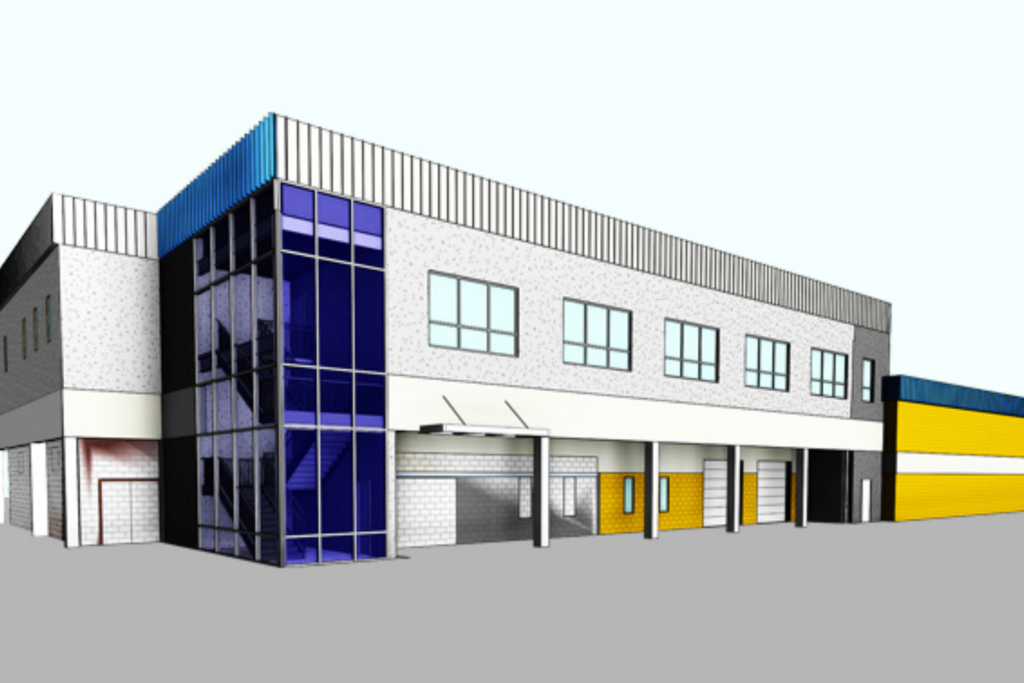
Architectural & Structural Modeling For PDQ Aerospace Project
3D BIM Modeling – Architectural | Structural
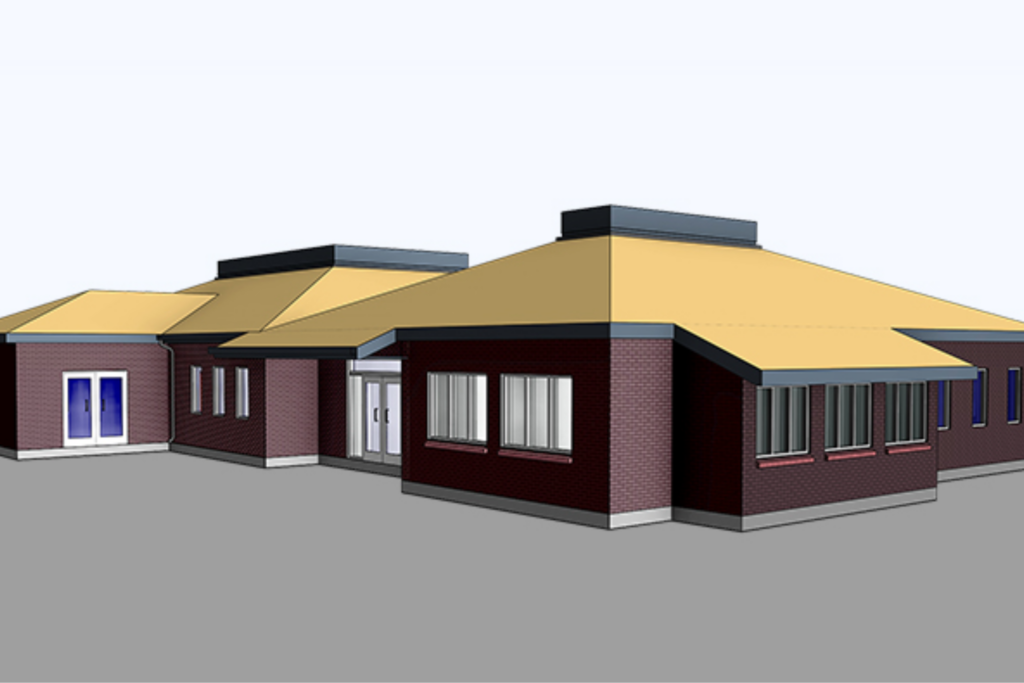
Architectural Modeling For Birken – Inspection Laboratory Project
BIM 3D Modeling | Architectural
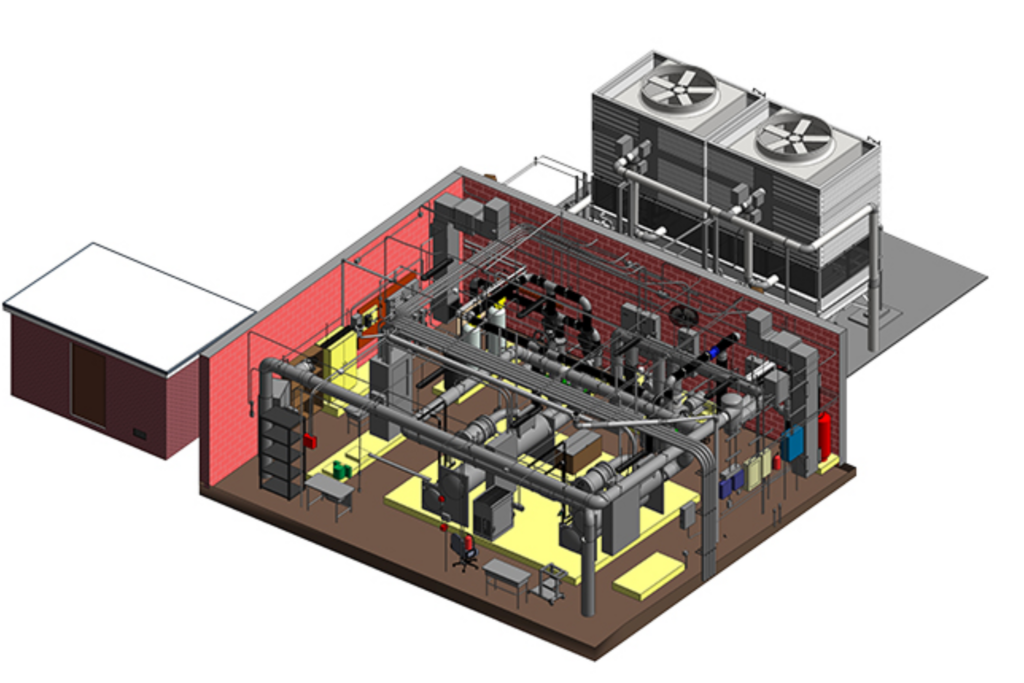
Point Cloud To BIM For A School Project in Florida
Scan To BIM + Mechanical Modelling
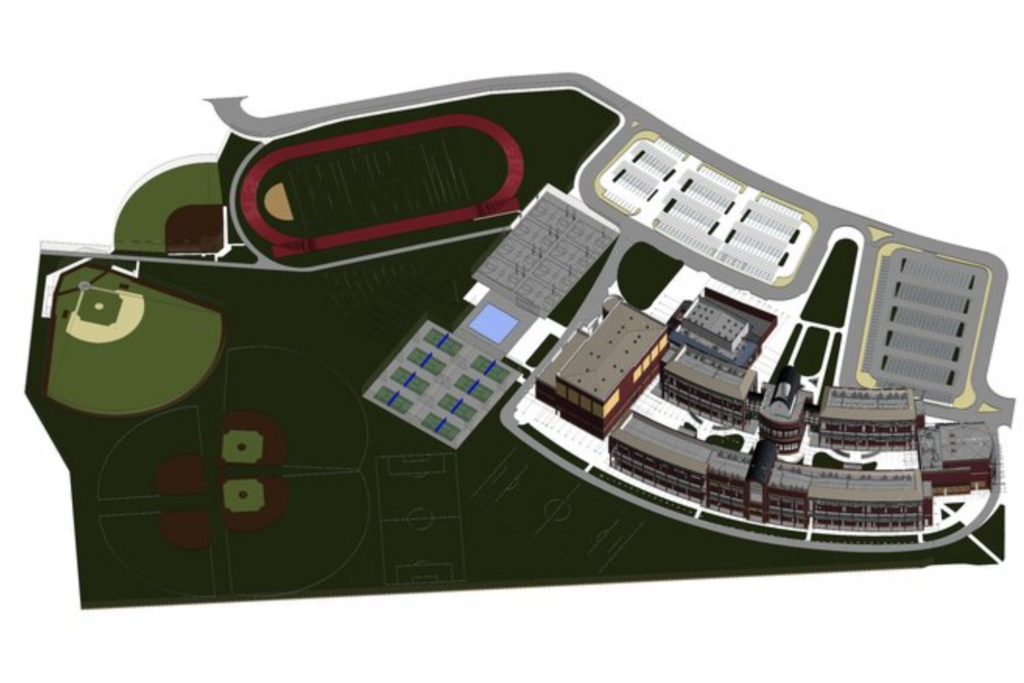
Revit Architectural Modeling For Education Project
Architectural Modeling
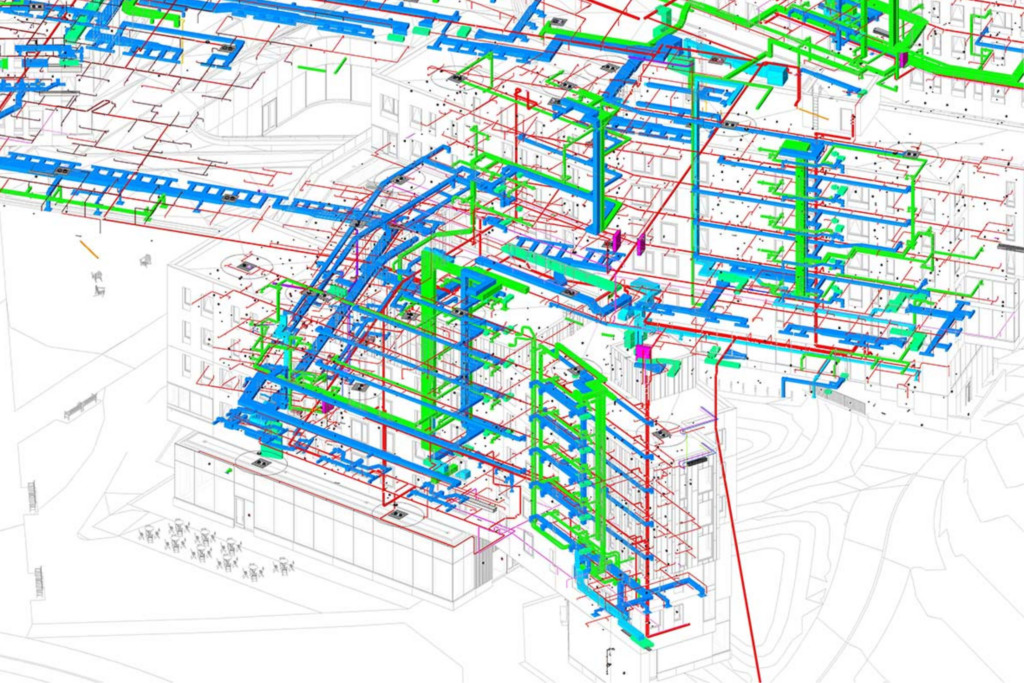
MEPFP Modeling & Clash Detection Services For Educational Project in Princeton, New Jersey
MEP-FP Modeling And Coordination | Clash Detection
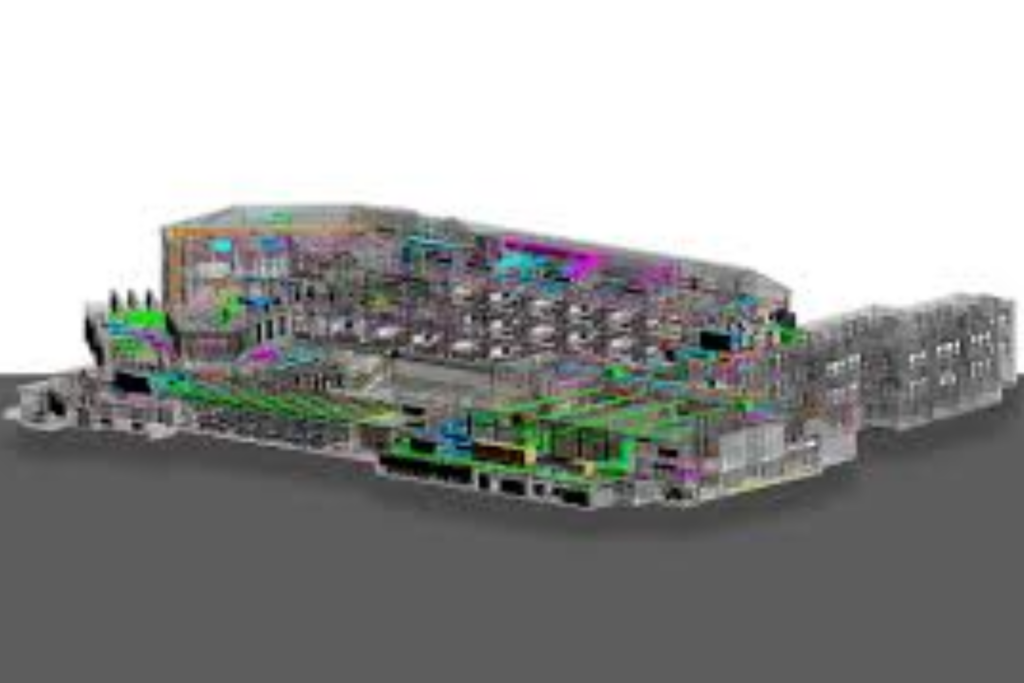
MEPFP Modeling And Clash Detection Services For A Middle School Project In Connecticut
MEPFP Modeling | Clash Detection
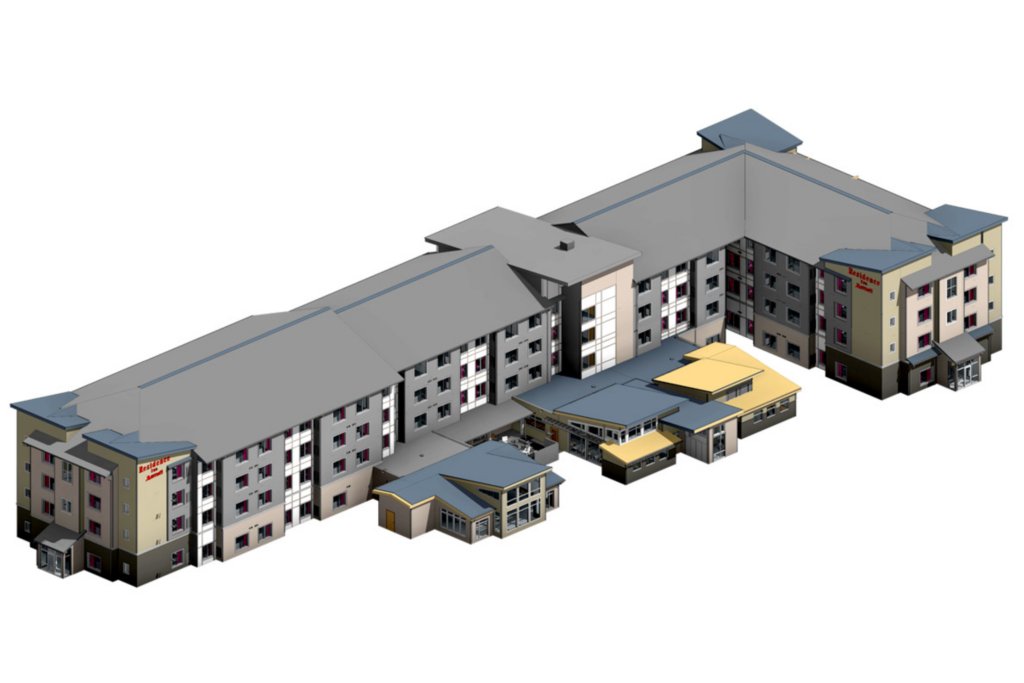
BIM For Residence Inn New Hotel Project
BIM 3D Modeling | Architectural | Structural | MEPFS | Exterior Rendering
Pricing Structrue of Our Service:
At our company, the pricing for each project is tailored to the specific scope of work and the chosen engagement model. We provide three distinct engagement models for our Revit BIM modelling and AutoCAD drafting services.
Factors Influencing Pricing
The cost of our Revit BIM modeling services is determined by several key factors, including:
1. Drafting/Modeling Complexity
2. Level of Detail (LOD)
3. Type of Model & Coordination (architectural, structural, MEPFS)
4. Building Type
5. Gross Square Footage
6. Number of Levels/Floors
7. Turnaround Time
8. Sheet Size (C/D/E)
Custom Proposals
Once we gain a clear understanding of your project requirements, we will provide a customized proposal that outlines the deliverables, timeline, pricing, communication model, and escalation matrix. This ensures transparency and alignment with your project’s needs.
Fixed
Our Fixed price for the project/work based on the work to be done
Model is suitable where all the projects requirements’ are defined
Flexible
An hourly rates provided based on the requirement work to be done
where all the inputs are available readily to work
Dedicated
Retainer model pricing is based on the type of work, inspection and duration.
A dedicated work force as an extended team of the client requirements’
Our Services
RDR provides The services like

Structural Design And Analysis
Crafting safe, efficient structures through expert analysis.

Structural BIM Modeling
Creating digital representations for efficient structural design.

3D BIM Cast in Place Concrete
Visualizing and optimizing concrete structures with 3D BIM.
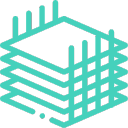
MEP BIM Modeling
Creating comprehensive 3D representations for efficient infrastructure.

BIM Sustainability
Optimizing building designs for environmental sustainability with BIM.



